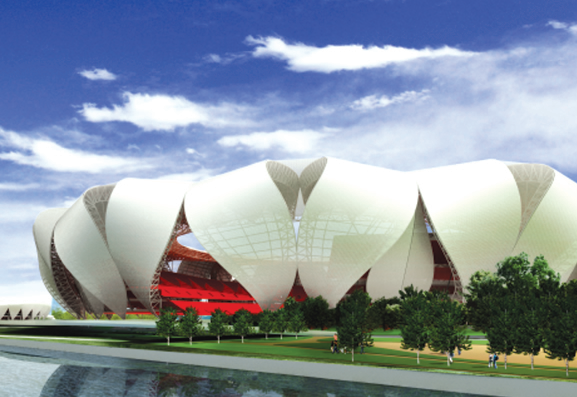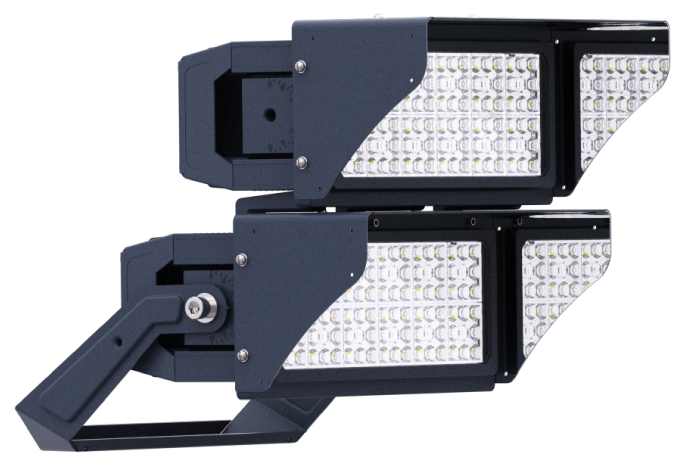Led Sports Arena Lighting Design
Led Sports Arena Lighting Design

Directory:
1. Venue Functionality and Lighting Design Requirements
2. Selection of Appropriate Fixtures and Light Sources
3. In-depth examination of lighting configuration
The electrical lighting design project for a large gymnasium located in the heart of a city has been initiated. Initial discussions with the construction team revealed that the gymnasium will feature basketball courts, badminton and volleyball courts, swimming pools, exhibition spaces, and facilities for national fitness activities, catering to a wide range of cultural, sports, and promotional events in the area. Since the sports activities held in this gymnasium are primarily aimed at community public events, it lacks specialized facilities for high-level competitions or television broadcasts. As public expectations for modern buildings and quality of life continue to rise, various lighting solutions and control systems are being tailored to meet the specific needs of different areas within the gymnasium, facilitating smoother operations for staff during sports and training sessions.
1. Venue Functionality and Lighting Design Requirements
The comprehensive sports facilities in the city have numerous functional demands, leading to a complex structural design. The lighting system design can be categorized into three main systems based on actual needs: competition and training zones, public areas, and emergency lighting. The specific lighting system design will adhere to the standards established by national guidelines for building lighting.
2. Selection of Appropriate Fixtures and Light Sources
In the overall assessment, the gymnasium is primarily divided into two functional zones: the public area and the sports area. The following outlines the selection of fixtures and light sources for the lighting system based on these two distinct functional areas.
2.1 Public Area
In the public area of this facility, traditional design techniques are employed to create both standard and emergency lighting systems. To fulfill energy efficiency standards, LED lighting is utilized in this space. The lighting fixtures chosen include a mix of downlights, wall-mounted lights, and ceiling fixtures.
It is important to note that during indoor sports training and amateur competitions, the trajectories and angles of the various balls can differ significantly, with many of them being airborne. Consequently, athletes must frequently adjust their positions. Therefore, the lighting system must primarily satisfy the following criteria:
(1) The chosen fixtures should not produce a stroboscopic effect;
(2) The selected fixtures should not cause glare;
(3) The light source must have a high color rendering index;
(4) The lighting system must meet uniformity standards;
(5) The light source and fixtures must be energy-efficient.
2.2 Sports Arena Lighting Design
The lighting fixtures and sources in this area must be tailored to the unique architectural characteristics.
(1) Basketball Arena: Given the expansive nature of a basketball arena, high-power LED light sources are recommended to fulfill the lighting needs of the large area and facilitate maintenance. Additionally, the fixtures should be adjustable to control the light output.
(2) Volleyball and Badminton Courts: LED light sources are suitable for these venues, but careful consideration of the lighting arrangement is essential to prevent issues like glare and flickering.
(3) Swimming Pool: LED light sources should be utilized, with a preference for fixtures that have a high level of protection and can be adjusted. SELV lamps are appropriate for underwater use.
3. In-depth examination of lighting configuration
3.1 Lighting arrangement for competition and training facilities
(1) Basketball arena. This basketball arena is designated for amateur events. The dimensions of the playing area, excluding the spectator section, are 40m by 28m, with an average height of 15m. It utilizes 400W high-powered LED high-bay lights that are evenly spaced, consisting of 4 rows and 5 columns of fixtures. Using the illumination calculation formula, the light output is determined:
![]()
In this context, E av denotes the average horizontal illumination of the lit surface in lux (lx); N indicates the number of floodlights used; Φ represents the luminous flux of the floodlight's light source in lumens (lm); U is the utilization coefficient, which ranges from 0.55 to 0.65; A signifies the actual area of the illuminated surface in square meters (m²); and K is the lamp maintenance coefficient, with a range of 0.7 to 0.8.
From the calculations, it has been determined that E av equals 537.815 lx. According to relevant standards, the acceptable deviation between the designed and actual illumination can range from -10% to 10%. This lighting design adheres to the required specifications. Furthermore, given the large interior space of the basketball hall, the design typically incorporates adjustable lamps and a star-shaped lighting layout, which is particularly suitable for venues with relatively flat trusses overhead. This approach not only fulfills competition requirements but also facilitates equipment maintenance during regular use.
The lamp control system is designed for group lifting and lowering, with each group consisting of 5 lamps, totaling 4 groups. This setup simplifies future maintenance and installation while allowing for easy adjustments to the average illumination levels.
An LED light source with a power control module is utilized to provide varying levels of luminous flux output at 50%, 75%, and 100% of the light source, enabling adjustable luminous flux. This design meets the energy-saving goals while satisfying the illumination requirements for the basketball hall.
(2) Badminton and volleyball courts. The badminton and volleyball courts serve as venues for amateur competitions. The dimensions of the courts are 48m in length and 28m in width, with a height of 11m. There are three separate court units. High-power LED lights rated at 400W are utilized, with the lighting fixtures positioned around the perimeter. Each long side has 9 lamps, while each short side has 3 lamps, resulting in a total of 24 lamps.
Based on the illuminance formula mentioned above, the badminton and volleyball courts are:
![]()
The design complies with national standards. The lighting fixtures utilize the same lifting control system as those in the basketball arena, allowing them to be raised and lowered in groups. Each group consists of three lamps per row, totaling eight groups. Additionally, there is no need to adjust the luminous flux for these two venues; only the projection angle of the lamps requires adjustment.
(3) Swimming pool. The hall's dimensions are 52m by 24m, with a height of 7m. It is designed with 400W high-power LED lamps positioned on both sides, with ten lamps installed on each side.
Calculation result:
![]()
The layout complies with the deviation requirements.
The control for the lifting lamps aligns with that of the basketball court, with the lamps being raised and lowered in groups. Each group contains 5 lamps per row, totaling four groups. Based on the analysis of the high temperature and humidity in the swimming pool, the lamp housing must have a protection rating of at least IP65. The lamps located at the poolside and underwater operate on SELV voltage, and the electric shock protection is classified as Class III.
3.2 Public Area Lighting Design
3.2.1 Standard Lighting
Intelligent lighting systems are implemented in the lobby, equipment room, and stairways based on the functional needs of various public spaces, with control organized by zones.
3.2.2 Fire Emergency and Evacuation Lighting
(1) The fire emergency lighting and evacuation indication system for general public buildings utilizes a centralized control and power supply system. This system includes an emergency lighting controller, a type A centralized power supply box for emergency lighting, and type A fire emergency lighting fixtures, along with evacuation indication and signage lights. All equipment and fixtures must comply with current national standards and possess the 3C compulsory certification and inspection report from the Fire Products Conformity Assessment Center of the Ministry of Public Security.
(2) The fire emergency lighting fixtures utilize A-type lamps, operating on a DC24V main power supply that is non-continuous, typically remaining off until activated during a fire. The evacuation indication and signage lights also use A-type lamps, continuously powered on DC24V, usually in energy-saving mode but switching to emergency mode during a fire. The emergency lighting duration for all fire emergency and evacuation fixtures must be at least 90 minutes, with a switching time of no more than 0.25 seconds.
(3) The minimum horizontal illumination for emergency evacuation lighting on the ground must be at least 10.0 lux in evacuation corridors and stairwells.
Emergency evacuation lighting is installed in all channels, corridors, and high-traffic areas, utilizing an intelligent lighting system that is configured and controlled according to different sections.
This document outlines the electrical lighting system design for a comprehensive gymnasium, tailored to the various venues and functional requirements within the facility. The design is divided into three categories: training and competition lighting, standard public area lighting, and emergency lighting. Appropriate light sources and fixtures are selected based on the functional needs of each category, and illumination requirements are assessed. The goal is to enhance safety, energy efficiency, and effectiveness while fulfilling the lighting needs of each area. Following project completion, the lighting system has shown stability during follow-up visits, facilitating future maintenance and serving as a reference for the design of related projects.
4. Related Product

